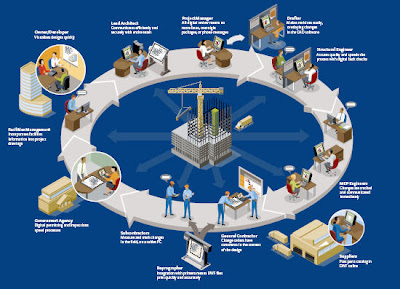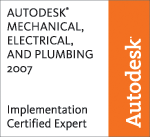
Today, the building process from design through construction, and into facility management, is more complex than ever. And design review involves team members who are not CAD software users, yet who are vital to the project. Autodesk Design Review software helps overcome these challenges by extending design review, digitally, to the entire team.
Autodesk Design Review software helps save time and money with easy-to-use tools for team members to review, mark up, and revise designs and 3D models. This free* tool is tightly integrated with all Autodesk design software and enables project teams to move to a two-way design review process and gain timesaving functionality in their markup and approval processes. Specific timesaving functionality includes the following:
View and Print
Autodesk Design Review offers a fast, efficient way to view high-resolution 2D and 3D designs.
You can navigate between sheets using embedded hyperlinks and bookmarks and within a model using the new Steering Wheel and View Cube features. Rich printing options enable you to print with the same fidelity as the CAD application.
Compare AEC Design Documents
Automatically highlight additions, deletions, and other modifications in a lightboard-style fashion
with versions overlaid upon one another.
Online Content Search
Drive productivity and process improvements by accessing online building part catalogs with a single click through Autodesk Design Review.
Full Design Intelligence
Access data integral to engineering, architectural, and construction design review, including drawing scale, sheet set details, and object and markup properties.
Embed in Microsoft Office Applications
Drag your designs into Microsoft® Word, PowerPoint, or Excel® programs, and enable team members to visualize the design in presentations, construction documentation, change orders, estimates, and more.
Batch Printing
Print multiple DWF files, customize settings, and save batch printing configuration for later use with the Batch Print wizard. Save time by easily printing large numbers of DWF files as part of an automated process.
Preview, Select Preferences, and Print
Preview files, and print files to scale or at another scale with the same high fidelity as in AutoCAD or Revit-based software. Print options include fit to page, print current view, tile across multiple sheets, and print multiple pages or page ranges.
Printer Integration
Autodesk agreements with HP, Océ, KIP, and PLP, among others, make printing to your hardware device easier than ever. If you’re connected to a supported HP® Designjet® printer, select the HP Instant Printing feature to print an entire sheet set automatically, or use this feature with batch printing.
Measure, Mark up, and Annotate
Get everything you need for clear and concise measurement, markup, and annotation of designs
made in AutoCAD and Revit-based software.
2D and 3D Markup
All viewing and markup features are available for both 2D and 3D designs. Markups made to 3D
models persist and are visible within the model view, making it more intuitive for users to capture and review feedback.
Persistent 2D and 3D Measure
Use built-in measurement tools to measure distance and angles in 2D designs and 3D models.
Measurements made on 3D models persist within the model view and are always available for reference.
Custom Stamps, Smart Shapes, and Freehand Markup Tools
Add custom symbols and comments to sheet sets and 3D views electronically, including familiar
markup call-outs, standard shapes, freehand drawings, and text.
User Coordinate Support
Access the user coordinate system for greater flexibility and more accurate measurement of
model surfaces.
Combine Project Documents
Drag project information into your DWF file to quickly and easily build a complete project file with product specifications, timelines, and more.
Combine All Designs and Project Data
Share, review, and mark up 2D drawings and 3D models—as well as project-related documents from Microsoft Office and other applications—in a single file. Autodesk Design Review supports adding, deleting, reordering, and renaming sheets and models within the Navigator window.
Capture Graphical Information
Capture graphical information such as a product specification or color sample from the web or other applications with the Snapshot tool, and add it to your review set in Autodesk Design Review.
Automatically Track All Markups
Automatically track your project’s status with autorecording of markups, text annotations,
dimensions, review status, and notes. Save DWF files with markups, redlines, and annotations and send them to CAD users or other project team members.
Save and Round-Trip All Markups
Import markups from the DWF format back into AutoCAD or Revit-based software. Systematically walk through a review set, navigating markups in the Markup Set Manager for fast, easy revisions in any Autodesk design software.
Use Autodesk Design Review software to overcome challenges in the architecture, engineering, and construction processes—from design to construction to facility management—by accelerating the design review process and putting the design in the hands of the people who need it.
- Accelerate Review Cycles
- Cut two to three days per review cycle by using Autodesk Design Review with AutoCAD or Revit-based products to electronically review, mark up, and revise designs.
- Enable Digital Back Checks
- Reduce errors by using Design Review for back checking. Enable team members to automatically track and review changes and their status without waiting for printouts.
- Visualize Designs in Client Presentations
- Design Review enables clients and project stakeholders to fully visualize drawings and models created in AutoCAD or Revit. Include interactive drawings and models in Microsoft PowerPoint slide sets for more effective presentations.
- Document Construction Change Orders
- Use the markup and status tracking tools in Design Review to track changes required throughout the construction process.
- Reduce Printing and Shipping Costs
- Save as much as $100 per job in printing and shipping costs while enabling team members to fully participate in a digital design review process.
Autodesk Design Review integrates with all Autodesk 2008 design applications:
- AutoCAD
- AutoCAD Architecture
- Revit Architecture
- Revit Structure
- Autodesk VIZ
- Autodesk 3ds Max
- AutoCAD Map 3D
- AutoCAD Civil 3D
- AutoCAD Raster Design
- AutoCAD Land Desktop
- Autodesk Inventor products
- AutoCAD Mechanical
- AutoCAD Electrical
- AutoCAD MEP
- Revit MEP







No comments:
Post a Comment