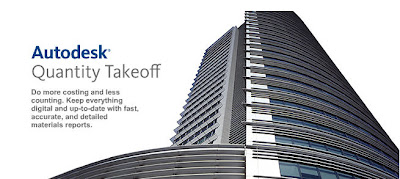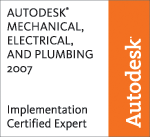
Link to Autodesk Quantity Takeoff 2009 Brochure
Autodesk Quantity Takeoff (AQTO) software enables cost estimators to gather design data, high-quality images, and precise information from intelligent design applications such as AutoCAD MEP, Revit MEP, and AutoCAD Civil 3D, as well as from “nonintelligent” CAD data and image formats.
Use Autodesk AQTO to leverage property data to automatically or manually measure, count, and price various building objects.Estimators can leverage precise property data to automatically or manually measure, count, and price walls, doors, windows, and other building objects. Results can then be printed, exported to Microsoft Excel, or published to Autodesk DWF, all of which means that Autodesk Quantity Takeoff software supports workflow, from design to cost estimation.
With the integration of 2D and 3D design data, Quantity Takeoff brings drawings and data together seamlessly. The software addresses key requirements for cost estimators by giving users more flexibility than stand-alone design documents, databases, or spreadsheets. The software's open architecture is flexible enough to meet the needs of the multitude of disciplines involved in estimating construction costs.
AQTO sotware is based on Autodesk Design Review software, which provides a complete and all-digital way to view, print, measure, mark up, and revise 2D and 3D designs without the original design creation software. Creating precise and timely cost estimates of 2D and 3D digital design content has never been so easy.
AQTO software has a full set of intuitive manual takeoff tools, enabling you to perform polyline, area, and count takeoffs. Quantity Takeoff also provides more advanced manual takeoff tools for such tasks as backing out specific areas of a measurement, enabling you to account for changes in materials or voids in areas such as atrium space or mechanical chase. AQTO software leverages the data within intelligent objects created in Revit MEP, AutoCAD MEP, and AutoCAD Civil 3D design applications. This enables cost estimators to quickly and easily search for and count similar items across a project using the Search Takeoff feature.
Cost estimators working in 3D with Quantity Takeoff software can perform intuitive, interactive walkthroughs for examination and estimation of all object details. By utilizing 3D DWF files imported from applications build on the Revit platform, they can perform an entire model takeoff of all 3D design objects with a single click. Object visibility and transparency are adjustable according to building section or component type.







I had a chance to try the trial version of this. For piping applications you can extract the information easier using the schedule tables. I was only able to manually select each pipe in lieu of highlighting the entire drawing or scanning automatically. The sales rep from Autodesk says that you need export a 2d dwf and a 3d dwf files and create a workaround. For the price tag I will probably stick to my schedules.
ReplyDeletehi
ReplyDeleteIs it possible to use this quantity takeoff to calculate numbers of
i. diffuser
ii. damper
iii. axial fan
iv. total duct area