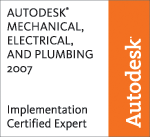
At its World Press Day event, Autodesk unveiled updates to its comprehensive portfolio of discipline-specific software solutions based on the AutoCAD software platform for architecture, engineering and construction (AEC). Autodesk also announced that several product names have been modified to reflect their sharing the AutoCAD 2008 platform for design and documentation productivity.
AutoCAD Architecture 2008 (formerly Autodesk Architectural Desktop), AutoCAD MEP (formerly Autodesk Building Systems) and AutoCAD Civil 3D software applications incorporate new features and functionality to help architects, mechanical, electrical and plumbing (MEP) and civil engineers improve productivity and increase efficiency. Enhancements in these AutoCAD-based applications also pave the way for architects, designers and engineers to streamline fundamental tasks and redefine traditional design process.
Updates Raise the Standard for Core 2D and Modeling-based Activities
The latest application updates are built on the AutoCAD 2008 platform, also announced today (see "Autodesk Enhances Industry-leading AutoCAD Software," Feb. 13, 2007). Autodesk now offers customers state-of-the-art 2D and 3D model-based software solutions that bring innovations in conceptual design, dynamic modeling and usability to design workflow and core tasks. These features and functions boost the speed and coordination of drafting and modeling work.
AutoCAD MEP 2008 is AutoCAD-based software for mechanical, electrical and plumbing (MEP) engineers, designers and drafters. AutoCAD MEP 2008 software brings efficiency to AutoCAD-based workflows for greater productivity and accuracy, which also helps minimize coordination errors between architecture and engineering teams.
New features in AutoCAD MEP 2008 include:
- Automation of MEP systems design, layout and documentation, including single line plumbing, electrical layout and piping.
- Part wizard to speed creation of new parts with predefined parametric templates.
- International metric content, for documentation in global projects using international metric measurements.
- Improved display control for construction documentation and display.
- Automatic scaling of drawing production allows users to simply change the scale of the design, and the annotations including dimensions, tags and leaders are automatically updated.
- Changing building elements and components display (such as a door and its swing) is now as easy as modifying AutoCAD linework.
- New Drawing Compare feature, available through the Autodesk Subscription program, uses color-coded displays to show items on a drawing that have been changed, added or deleted by other members of the design team. Changes to items such as styles, fire ratings or other non-graphical properties also can be tracked.







No comments:
Post a Comment