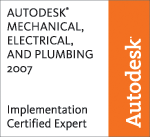When you create a deployment for Autodesk® Building Systems that includes shared ABS content, you need to include the profile. Otherwise, you will not be able to load the content from a shared location onto other computers.
To resolve this error, you need to edit the registry keys on each of the computers where this error occurs. Follow these steps:
- Click Start menu (Windows) > Run.
- In the Run dialog box, enter regedit
- In the Registry Editor, browse to the following key:
HKEY_CURRENT_USER\Software\Autodesk\AutoCAD\R17.0\ACAD-5106:409\Profiles\Building Engineering - US Imperial\Preferences\AecbCatalog50 - Edit the ConfigPath registry subkey so that it points to the location of your shared content.
- In the Registry Editor, browse to the following key:
HKEY_CURRENT_USER\Software\Autodesk\AutoCAD\R17.0\ACAD-5106:409\Profiles\Building Engineering – US Imperial\Preferences\AecbEnumMap50 - Edit the ConfigPath registry subkey so that it points to the location of your shared content.
Warning! Problems caused by improperly editing the Windows registry could render your computer operating system unusable. Microsoft provides a wealth of critical information that you need to know about the registry in the Microsoft Knowledge Base.
Use the Microsoft® Registry Editor only at your own risk and only after backing up the registry as well as the system.dat and user.dat files as outlined for your operating system in the Microsoft Knowledge Base and in the related Autodesk solution, TS66513. Additional information about the registry is also contained in the Help topics in the Microsoft Registry Editor.






