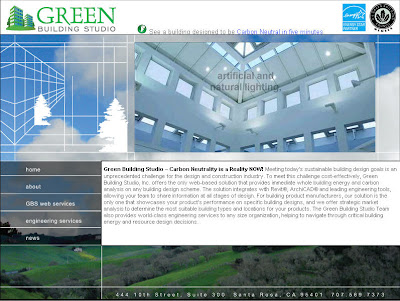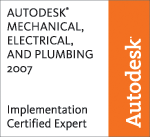
We are in a new era of building design tools that are requiring their users to rethink how they “design” a building in software. These tools are being grouped as building information modeling (BIM) tools, and they are unique as they have intelligent objects that are used to assemble a building design. These intelligent objects enable very exciting functionality that are inherent in the tools use and consequently, the Green Building Studio web service (GBS) benefits from this advanced intelligence. There are some critical things to note however, and most importantly it is how you go about modeling a building in your BIM tool. You must follow the critical rules below if you are to gain the most out of your BIM tool with the GBS.
Do not use it like 2D CAD. This mistake is generally caused by users looking for a set of CDs – floor plans and details. Consequently, floors, ceilings, roofs, sill heights, etc. may not be drawn as they are not required in typical CDs.
Model floors, ceilings, and roofs.
a. These are essential items when it comes to whole building energy analysis.
Model the windows and skylights that are possibilities.
a. Windows contribute the most to HVAC energy use.
b. Do not worry about getting exact sizes correct as the GBS allows you to quickly change the size or remove them by orientation.
Model significant spaces only.
a. Do not spend time modeling small spaces, storage spaces, phone closets, etc., that will increase simulation time and run costs, but not increase accuracy of your results.
Connect all walls, roofs, slabs, and ceilings.
a. Be sure that your walls connect to each other as well as their respective slabs, ceilings, and roofs. Do not leave gaps in your model. The most important energy decision an architect makes is selecting a scheme. Yet, the vast majority of them do not know the energy use of their schemes before selecting one.
The Green Building Studio web service is designed to be used during your scheme selection process to evaluate every scheme you are considering. The Green Building Studio web service can and will dramatically change the way building energy analysis is used in the building design process. Do not wait until you have made all your design decisions before using GBS as it is designed to provide you with the information to make informed decisions as they relate to energy.
The Green Building Studio web service provides reasonable, highly accurate, energy use estimates for the building you are designing from within the 3D-CAD/BIM application you are using. It enables collaborative design, allowing you to share building information with other team members, streamlining or eliminating plan take-off tasks, transferring essential information on your building design to the applications used for engineering design or code analysis. Green Building Studio also identifies and links you directly to building products that are relevant to the building you are designing.
Target Customers
Green Building Studio was developed for Architects and Engineers to use for the analysis of whole building energy usage at the earliest stages of planning, schematic, and conceptual design.
Product Description
Green Building Studio™, a web service provided by Green Building Studio, Inc ., is the one of the world’s first and only web service that gives 3D-CAD users quick, reliable, and free estimates of a building’s energy costs during the early stages of conceptual design. Green Building Studio was created to enable teams of architects, engineers, and other design professionals to work together efficiently to design, specify, and build the cost-effective, high performance, and aesthetically inspiring buildings of the twenty-first century.
Green Building Studio also provides a new and powerful way for manufacturers of building products and providers of building services to reach their ideal customer cost-effectively. The intelligence embedded in Green Building Studio tied with the special relationship with its users delivers one of the most advanced and cost-effective channels to drive targeted leads to sales personnel to streamline the sales process resulting in increased conversion rates and ROI.
Technology
Green Building Studio’s state-of-the-art automated energy analysis methods (patent pending) are what make the web service so fast, accurate and easy to use. But Green Building Studio’s ease of use belies enormous computational power. Behind the scenes, Green Building Studio relies on a proprietary data management architecture and a voluminous but tightly integrated system of relational databases containing hourly weather data, design data, and regionally relevant libraries of default building characteristics with common energy code baselines (e.g., ASHRAE 90.1 1999, Title 24, etc.).
Green Building Studio is powered by advanced building energy simulation management software that incorporates DOE-2 and EnergyPlus into this solution. Key to the integrated interoperability exhibited in GBS-compliant 3D-CAD applications is the Green Building XML schema (gbXML). By using gbXML-enabled applications, Green Building Studio users are able to eliminate redundant data entry and dramatically reduce the time and expense traditionally associated with whole-building energy simulation analyses.
History
Green Building Studio is the result of a public/private research and development effort begun by Green Building Studio, Inc. in 1999 with major financial support provided by the California Energy Commission’s Public Interest Energy Research (PIER) Program. Since that time numerous other public and private organizations have joined with Green Building Studio, Inc. to make the Green Building Studio possible.
Benefits
Benefits of the Green Building Studio web service include immediate access to building energy performance data for each design scenario, creation of geometrically correct thermal models and data that can be immediately transferred to leading engineering models like DOE-2.2, eQUEST, or EnergyPlus, and creation of gbXML files that can be immediately loaded into leading engineering sizing and design programs like The Trane Company's Trace700 HVAC software.
Features
Plug-in features pull down menu to set up new projects and scenarios, as well as to send gbXML files to Green Building Studio from within the Autodesk® product. Creates geometrically correct engineering models. Develops base-line energy analysis using DOE-2.2 models and local ASHRAE 9.1 energy code assumptions for specific building types. Provides additional export and visualization capabilities for interoperatbility between major engineering software systems. Provides building product information based on appropriate technologies for the specific building.
Industry Standards
Green Building Studio supports true integrated interoperability between intelligent BIM models and engineering analysis tools, using the emerging gbXML standard. Linkages to other industry standards efforts such as the IAI's IFCs are anticipated. Building standards such as ASHRAE's 90.1 design standards, and California's Title 24 codes are also supported.
Documentation
Box: Documentation for the software is provided in electronic and on-line formats for registered users of the Green Building Studio web service.
Download: Documentation includes AVIs demonstrating how the Green Building Studio is used with Autodesk products, and text based user documentation showin how projects are set up within the Autodesk environment and product scenarios run within the Green Building Studio environment.
Relation to Autodesk Products
Green Building Studio for Autodesk Building Systems 2005 requires the user to have Autodesk Building Systems running on their desktop. Once a user has registered and downloaded appropriate plug-ins for Autodesk Building Systems, they can export files directly from Building Systems to the Green Building Studio and view results from within the Autodesk Building Systems desktop.
Registration and Authorization
Users must register on the Green Building Studio website (www.greenbuildingstudio.com) in order to utilize the web service. Registration is verified by e-mail. Once registered, users must download a plug-in for gbXML export to the Green Building Studio, and they are ready to export BIM information for analysis.
Support and Training
Green Building Studio, Inc. provides phone support for Green Building Studio during regular business hours. Users can call 707-569-7373 to reach customer support. The URL for Green Building Studio is www.greenbuildingstudio.com, and a wide range of on-line help is also available. Green Building Studio, Inc. staff are available for customized training on a contract basis.
What is Included
Box: The Green Building Studio web service is currently provided free of charge to architects and engineers that register through the website. The web-service is funded by building product manufacturers and utilities sponsoring design assistance programs such as PG&E, Edison, and SDG&E.
Download: The Green Building Studio web service is currently provided free of charge to architects and engineers that register through the website. The web-service is funded by building product manufacturers and utilities sponsoring design assistance
Where to Buy
This product may be purchased online.
It is also available directly from the developer -- call 707-569-7373 or visit http://www.greenbuildingstudio.com/.
Registration
Step One: Your first required step is to become a member of the Green Building Studio (GBS) web service. Simply go to www.greenbuildingstudio.com, click on the New User Registration link, and fill out the necessary information. Once you have agreed to the End User License Agreement an email will be sent to you to validate your email address. This is to be certain your email address is entered correctly.
Step Two: Once you receive the email either click the button in the email or copy the URL in it to your browser’s address bar. Both these actions will return you to the GBS at which point you just need to log in using the User Name and password provided in the e-mail. You’re now a member of the GBS.
Note: If you do not receive your validation email within an hour, call Green Building Studio, Inc. for assistance at 707.569.7373.
Creating New Projects
Page 1
Once you log in you will be on the Project List page and you are ready to add your first project. Just click the New Project link on the top right of the project list table. You must enter the Project Name and select a Building Type from the pick list. A valid US ZIP code is also required. There are two project types: demonstrations and actual building design projects. If it is a real building project please specify an actual building design project. If you are submitting test buildings just to try the service out please specify a demonstration type project. Note: The zip code and building type can not be changed if there are runs present in the project.
Page 2
Green Building Studio enables you to share information about your project with design team members and/or GBS partners who may provide more information on how their products can fit with your building design. To ensure you are authorized to share project information GBS needs to know who has authorized you if you are not the owner of the building information you are submitting. The authorizing agent you specify will be receiving a copy of the End user License Agreement (EULA) as well.



















