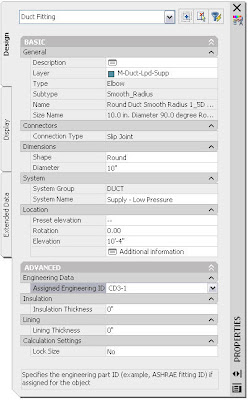The
Green Building XML schema, referred to as “gbXML”, was developed to facilitate the transfer of building information stored in CAD building information models, enabling integrated interoperability between building design models and a wide variety of engineering analysis tools and models available today. Today, gbXML has the industry support and wide adoption by the leading CAD vendors, Autodesk, Graphisoft, and Bentley. With the development of export and import capabilities in several major engineering modeling tools, gbXML has become a defacto industry standard schema. Its use streamlines the transfer of building information to and from engineering models, eliminating the need for time consuming plan take-offs. This removes a significant cost barrier to designing resource efficient buildings and specifying associated equipment. It enables building design teams to truly collaborate and realized the potential benefits of Building Information Modeling.
XML, extensible markup language, is a type of computer language that allows software programs to communicate information with little to no human interaction. This approach allows building designers to focus on what they want to do most - design beautiful, environmentally responsible buildings that use intelligent technologies to meet their client's needs at the lowest cost possible. Helping realize the promise of Building Information Modeling, gbXML allows intelligent solutions for the design, certification, operation, maintenance, and recycling of buildings.
Building Energy Analysis Programs that work with gbXMLArupEnergySave - An easy to use intelligent interface to Arup's Energy2 building energy analysis program.
CADLineCymap – An integrated building services design suite, covering both mechanical and electrical. Imports gbXML building data for use in services design, energy analysis and demonstrating compliance with Building Regulations.
Carmel SoftwareLoadsoft 6.0 - Loadsoft 6.0 from Carmel Software is a commercial and industrial HVAC load calculation software package that is based upon the ASHRAE 2005 Fundamentals radiant time series (RTS) method.
CarrierHAP (Hourly Analysis Program) - HAP is a dual function program - full-featured load estimating and system sizing for commercial buildings plus versatile hour-by-hour energy and operating cost analysis.
Department of Energy - National Renewable Energy LaboratoryEnergy-10 - A PC-based building energy simulation tool that helps architects and building designers quickly identify the most cost-effective, energy-saving design alternatives for small commercial and residential buildings that are less than 10,000 ft².
Environmental Design Solutions LimitedTas - Tas Building Designer simulation software from EDSL (www.edsl.net) is a new generation product, no old legacy code to slow you down. Try it for room load and plant component sizing, energy use and running costs, CO2 emissions, natural ventilation and passive design with solar shading.
Green Building Studio, Inc.Green Building Studio (GBS) - A building energy analysis web service designed for easy integration with existing 3D-CAD/BIM software tools. Below are files that are produced by the GBS.
DOE-2.2 - One of the most advanced and widely used building energy analysis engines.
EnergyPlus - The successor to DOE-2 that has advanced building analysis capabilities.
eQuest - The most widely used graphical building energy analysis tool in the world.
VRML & X3D - Virtual Reality Modeling Language and its XML version used for describing 3D environments.
IDEA Server® - A sophisticated and easily integrated web-based building energy analysis solution. Below are engines that are supported by IDEA Server.
DOE-2.1e & DOE-2.2 - Two of the most advanced and widely used building energy analysis engines.
IES Limited IES - The IES
, is a unique, integrated system for building performance assessment that bring productivity and excellence to every aspect of building design.
Trane
TRACE® 700 - A comprehensive and widely used energy and economic analysis tool for mechanical engineers.
National University of Ireland, Cork, Cylon Controls ltd., & Ace Controls ltd.
Development of a generic web based software tool that integrates standard building management systems and third party auditing applications.








