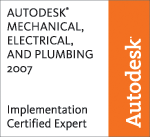As a result of detailed information from customers who used the Customer Error Reporting Utility, a number of stability improvements have been made in the following feature areas:
Content Builder
- In Building Systems 2007 we require all content that contains pipe connectors to have a CEL (Connector Engagement Length) value specified on each pipe connector.� CEL parameter is now added or removed automatically when a new pipe connector is added to or removed from a piece of content.
Duct
- When transitioning from a rectangular to round duct segment the default duct fitting will be the same as transitioning from a round to rectangular duct segment.� You will no longer receive the "No Default Part Set" dialog during this action.
- Insulation and Lining will be displayed on radius elbows.
Export to AutoCAD
- Due to XDATA on hatches within our content, Export to AutoCAD silently failed to create exported drawing file in Building Systems 2007.� This scenario with Export to AutoCAD has been resolved.
Labels
- Deleting an auto-placed label on a pipe segment will no longer leave a gap in the pipe segment display where the label previously was.
Property Palette
- Location values on all layout objects have been added back to the Property Palette when the segment(s) are selected.
System
- Gaps on Schematic Lines, Schematic Pipes and Wires are now retained through External References.
Callouts
- "Style not found in location drawing. Using Standard style." message no longer displays at command line when adding callouts to View drawings.
Export to AutoCAD
- "An error occurred during save." message is no longer displayed after use of the Export to AutoCAD command.
Interferences
- Interferences are now handled correctly through nested external references.
Object Display Dialog
- The Object Display dialog no longer becomes unresponsive after accessing and dismissing the Material Definition Properties dialog.
Performance
- Performance improvements when zooming in and out while in an isometric view.
Project Management
- Performance improvements when working with project drawings across a network or WAN.
- "Enhanced reference audit problems for database" messages no longer display at the command line when dragging and dropping View drawings into Sheet drawings.
- View drawings can be dragged and dropped into Sheet drawings within projects upgraded from previous releases.
- When publishing sheets, newly created page setups are now displayed in the list associated with the Publish using Page Setup Override flyout.
Schedule Tables
- Images included in schedule tables through use of graphic property definitions are now incorporated in 2D and 3D DWF files.
Schedule Tags
- Assigned units within Property Data Formats are now reflected in schedule tags.
- When drawings are opened, the correct value for AreaMinusInterferences property sets is displayed in schedule tags.
Spaces
- The Cancel button in the Analyzing Potential Spaces dialog is now functional.
- Space/Zone Manager updates correctly after adding openings to a space that is displayed multiple times in the Space/Zone Manager tree.
- Within the Space/Zone Manager, the style associated with the ceiling and floor surfaces can now be edited for associative extrusion spaces.
- WallArea property set definition now reports correct value for sloping surfaces on freeform spaces.
- Enabling the Ignore holes option in the Generate Spaces dialog now affects the results of Space AutoGenerate command.
- The diagnostic display of spaces is no longer affected by the Offset Boundaries setting.
- The diagnostic display of spaces is now updated correctly after the space geometry has been updated when using ByStyle as offset boundaries type.
- Objects that reside on frozen layers within external references are now ignored when spaces are generated.
- "Enhanced reference audit problems for database" messages no longer display at the command line and improved performance when opening drawings in which spaces have been generated from walls.
- Openings associated with floor and ceiling surfaces are now correctly displayed after changing the Height below floor value.
- Spaces are no longer generated inside the door/window swing when doors or windows are anchored to a wall.
- Volume above ceiling values no longer vary depending on the geometry type of spaces.
- When generating spaces, AEC Polygons, Stairs and Railings are now accepted as linework.
- The Audit command has been enhanced to allow the identification and fixing of errors related to spaces.
- Roofs, roof slabs and slabs will not participate as bounding objects when generating an extrusion or 2D space.
Tool Palettes
- Manually created project palette groups are no longer lost after the project is closed and re-opened.
Zones
- The Properties Palette displays the correct dimension values for spaces that are associated with nested zones.
- After the zone match option is used, newly created spaces are no longer automatically added to zones.
- Inserting a zone template into a drawing with an existing space does no longer results in an inaccurate zone template.
3D Navigation
- Intellimouse scrolling with ZOOMWHEEL set to 1 now works as expected when in Orbit mode.
- 3DORBIT performance has been improved.
External References
- Constant reload of relative external references has been resolved.
- IMAGEATTACH of CMYK images no longer result in Invalid Image warnings.
- DWF files produced with Revit Structure 2 or 3 can now be attached to AutoCAD drawings.







No comments:
Post a Comment