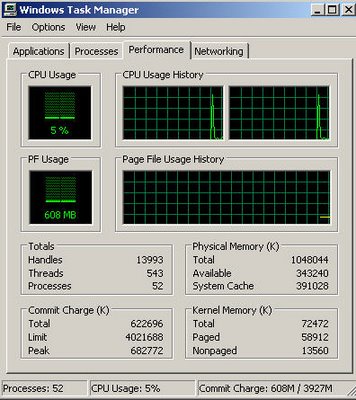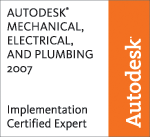 Discover tips and techniques from Autodesk that can improve workstation performance when running Autodesk Building Systems. This paper explores methods of maximizing workstation performance when using your CAD application on large projects.
Discover tips and techniques from Autodesk that can improve workstation performance when running Autodesk Building Systems. This paper explores methods of maximizing workstation performance when using your CAD application on large projects.For Project Managers and CAD Managers
The following tips and techniques are for project managers and CAD managers responsible for rolling out software releases, establishing requirements, managing projects, supporting CAD users, and so forth.
Work in the Latest Release
Each new release of Autodesk Building Systems is designed to handle larger and morecomplex projects. Each new release contains significant advances in performance as well as new features and enhancements that further streamline work processes. These improvements enable you to work faster and reduce the time it takes to perform complex tasks.
Standardize on Drawing Format
Manage Proxies
Drawings may contain proxies of custom objects created in other AutoCAD-based applications or third-party software. These objects require that proxy graphics be turned on in these drawings, which can significantly increase file sizes and the amount of time required to open those files. For example, a 3.9 MB drawing seen recently in Autodesk Product Support was reduced to 1.8 MB just by turning proxy graphics off.
Avoid Complex MvParts
Tip: Use MvParts that convey the basic intent of what the equipment represents, and avoid making MvParts more detailed than they need to be.
Use Project Navigator Effectively
When using Project Navigator, do not manually insert xrefs into your drawing using the Reference command on the Insert menu. Instead, use the shortcut menus in Project Navigator to attach or overlay reference files within the project.
In versions prior to Autodesk Building Systems 2005 (SP2), drawings that are manually referenced into a project are not resolved in the file structure created through Project Navigator. Accordingly, the referenced path of manually inserted xrefs may be lost when paths change, resulting in missing or incorrect reference files.
Tip: Overlay xrefs rather than attaching them. Drawing files that use xref overlay will not reproduce that overlay when it is referenced by another drawing. Drawings with attached xrefs will reproduce that xref, which can lead to duplicate or circular xrefs and confusion as to what actually is in the drawing. This can tax workstation resources and affect performance. For example, a data set recently received by Autodesk Product Support contained drawings with attached xrefs that resulted in nine duplicated referenced drawings.
Avoid Hidden Shares
Earlier versions of Autodesk Building Systems (pre-2006) support only a full UNC path with no mapped drives and no relative paths. Best practices suggest avoiding a project structure that points to hidden shares, especially if the project structure is sent to other members of the extended design team that might not have those same shares.
Manage Temporary Files
Temporary files are created as part of the “Enabled with Copy” demand load strategy built into Project Navigator. These files remain after a system failure or an aborted Project Navigator activity. Deleting the *.ac$ files in the Temp folder can reduce the time required to open most drawing files and significantly improve system performance.
Tip: Update the Autodesk Building Systems profile to point all AutoCAD temporary files to a specific temporary folder separate from the standard Microsoft® Windows® temporary folder. Use a login script to clear temporary files on a daily basis.
Hardware Recommendations
Turn off the system’s hardware acceleration, update all graphic drivers to their latest version, and make sure your workstation meets the minimum system requirements for the release you are using. Minimum system requirements can be found in the installer menu and the help files.
For CAD Users
The following tips and techniques are for the everyday CAD user responsible managing drawings, adhering to CAD standards, coordinating designs with the extended team, creating construction documents, and so forth.
Use Purge Commands
At the end of a work session, use the purge commands—PURGE and BLDSYSPURGE— to clean up Autodesk Building Systems drawings. For example, a 3.2 MB drawing recently came into Autodesk Product Support with complaints of poor system performance. Upon inspection, about two-thirds of the objects in the drawing were not being used (2,166 of 3,153 items). Purging reduced the drawing size to about 1.9 MB. Since Autodesk Building Systems always verifies the location of objects relative to new objects being added, purging can dramatically improve system performance.
Use Interference Detection
Turn interference detection on only when you need it. For example, wait until systems are substantially complete and ready to be compared to other nearby systems in the drawing. Autodesk Building Systems compares the location of each object to others in a drawing— an activity that uses a lot of system resources. Turning interference detection off when you don’t need it drastically reduces the time it takes to open any drawing.
Tip: When checking interferences on a color system scheme, create a new Layout tab and use the Page Setup manager to set all colors, other than the collision marker, to black. The result is a black-and-white screen with colored collision markers that are easy to identify.
Minimize Multiple Sessions
Launching multiple or concurrent sessions of Autodesk Building Systems, Autodesk Architectural Desktop, AutoCAD, or other similar third-party products built on AutoCAD software dramatically reduces system performance and possibly the system’s overall stability. Avoid this practice and adopt other work methods. If you cannot avoid multiple sessions, consider using your most capable workstations for these situations.
Let Processes Run Their Course
It is normal for some activities, such as loading xrefs, to take time. These processes need to run their course before additional activities can be initiated, such as dragging drawings from Project Navigator before it has finished loading previous drawings.
Minimize X-Clips and Live Sections
Live sections and x-clipping of xrefs are useful for working with the live model. However, too many x-clips and live sections can cause the drawing to load very slowly.
Use 2D Wireframe
With the high quality of Autodesk Building Systems models, it is tempting to create walkthrough models in shade mode. Although such walkthroughs are great for visualizing the systems and their environment, shade mode, including 3D wireframe, taxes your system resources.
Tip: In complicated areas such equipment rooms, select the objects you want to view or work with and use the Isolate Objects feature to remove the surroundings. Not only will you see your work more clearly, system performance will greatly increase.
Manage Haloed Lines
Haloed lines generate a lot of additional data. Improve the time-to-open performance of any drawing by ensuring that the Increase Drawing Open Performance option is selected in the Building Systems Crossed Object tab in the AutoCAD Options. However, be cautious when selecting this option because it significantly increases your drawing file size.
Tip: Make sure you are getting the best system performance possible with haloed lines by ensuring that the Increase Drawing Open Performance option is selected. However, if you need to email drawing files or save them over a slow network, deselect this option to decrease drawing file sizes.
Manage Duct Hatching
It’s normal practice to use duct hatch on systems marked for demolition. However, hatching increases memory use and slows down all display-related activities such as opening drawings, regenerating models, and switching views.







No comments:
Post a Comment