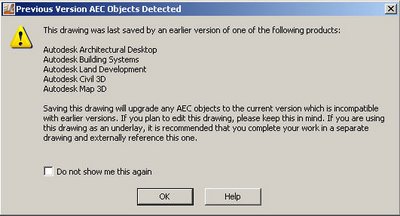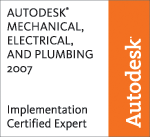
- Electrical System Definitions
- Cable Tray Rise Drop Styles
- Conduit Rise Drop Styles
- HVAC System Definitions
- HVAC Rise Drop Styles
- Pipe Part Routing Preference Definitions
- Piping Systems Definitions
- Pipe Rise Drop Styles
- Plumbing Rise Drop Styles
- Plumbing System Definitions
- Schematic Pipe Styles
- Schematic System Definitions
- Display Configurations
- Layer Key Styles
There are probably several methods to import this information into your existing drawing.
One method would be to start a new drawing using the 2007 ABS Model (Imperial Ctb).dwt and insert the legacy drawing as a block into this template, and explode it once. The 2007 template will have the additional styles, displays and layer keys needed for the legacy drawing to function.
Below is a second such method.
Styles:
- Open one of your existing drawings from a previous version of Building Systems
- From the Format menu, choose Style Manager
- From the File Menu in Style Manager, choose Open Drawing…
- Within the Open drawing dialog, Select the Content button in the left pane and then open the Template folder
- Set the Files of type: field to Drawing Template (*.dwt)
- Open the ABS Model (Imperial Ctb).dwt. Now you may pick and choose the desired styles to update in your existing drawing
- Within the left pane of Style Manager expand ABS Model (Imperial Ctb).dwt
- Select the Electrical Objects folder and drag to your current drawing listing
- The Import/Export – Duplicate Names Found dialog is displayed Select the desired Merge Style method (for most cases use Overwrite Existing) and choose OK.
By choosing the entire Electrical folder all Styles found within the folder will adhere to the Merge Style specified. If you wish, expanding the folder will allow further control over individual types of files and even individual styles. - Repeat steps 8 and 9 for the Documentation Objects, HVAC Objects, Piping Objects, Plumbing Objects and Schematic Objects as desired
- Choose Apply and OK to close Style Manager with the changes
Displays:
- From the Format Menu, choose Display Manager
- From the File Menu in Display Manager, choose Open Drawing
- Within the Open drawing dialog, Select the Content button in the left pane and then open the Template folder
- Set the Files of type: field to Drawing Template (*.dwt)
- Open the ABS Model (Imperial Ctb).dwt
- Within the left pane of Display Manager expand ABS Model (Imperial Ctb).dwt
- Select the Representation by Objects folder and drag to your current drawing listing
- The Import/Export – Duplicate Names Found dialog is displayed. Select the desired Merge Style method (for most cases use Overwrite Existing ) and choose OK
- Repeat steps 7 and 8 for Sets and then Configurations
- Choose Apply and OK to close Display Manager with the changes
Layer Keys:
- From the Format menu, choose Layer Management> Select Layer Standard
- On the Layering tab, set the Layer Key Style to ABS Objects – AIA 256 Color
- Choose OK
For best results, it is recommended that previous version drawings are opened and saved in 2007 format before attempting to combine them, through Block Insert or Xref, with 2007 format drawings.
Opening drawings from previous version of Building Systems which contain eSpaces, the eSpace(s) will be migrated to Space object(s). During the migration process the displays from eSpaces and Spaces will be combined. The resulting Spaces in Building Systems 2007 may have two hatches applied instead of only one for the previous version of Building Systems. The multiple hatches are due to the combining of the displays. In earlier version of Building Systems the Spaces use the hatch component on the Plan Screened display representation and eSpaces used the hatch component from the Plan display representation. To correct this behavior in Building Systems 2007 perform the following:
- From the Format menu, choose Display Manager
- Expand the Representation by Objects section
- Select Space within the tree view pane.
- Within the right pane uncheck the Plan Screened display representation for the Display Set in bold and/or any other desired display set.
- Choose Apply and OK.
In Building Systems 2007, duct connectors have been changed to support multiple connection types. With this change, the Duct catalogs have been collapsed to remove redundant parts that are found in each connection type. When a drawing from a previous version of Building Systems is opened and a duct part is modified, the selected part is mapped to a part in the restructured duct catalog. If a user created part from a previous version of Building Systems is being modified and the part does not exist in the current catalog, the user is prompted with: “The selected part(s) do not exist in the current catalog. Do you want to continue modifying the part(s)?” If YES is chosen, the user will need to select a new part from the currently loaded catalog prior to making any further modifications.
When previous version drawings are opened, a dialog is displayed with a warning that saving this drawing will upgrade AEC objects to 2007 format. If a previous version drawing is opened by double-clicking the file in Windows Explorer, this dialog may be hidden behind the drawing making Building Systems appear to have hung; clicking anywhere on the application to give it focus will make the dialog come to the foreground.







No comments:
Post a Comment